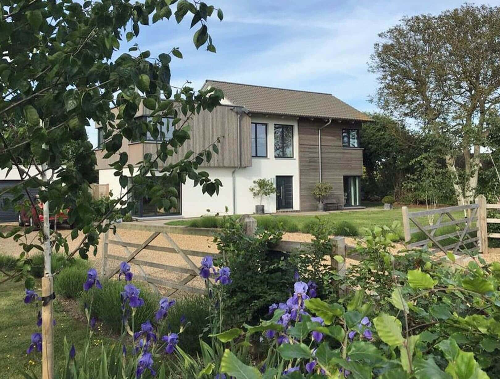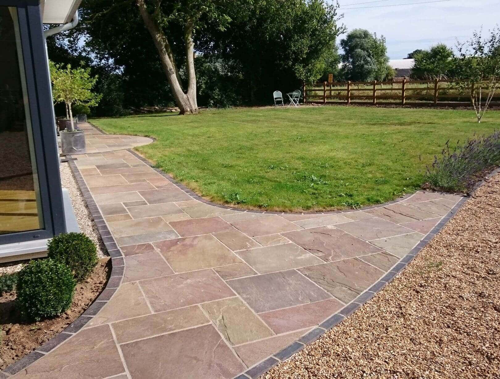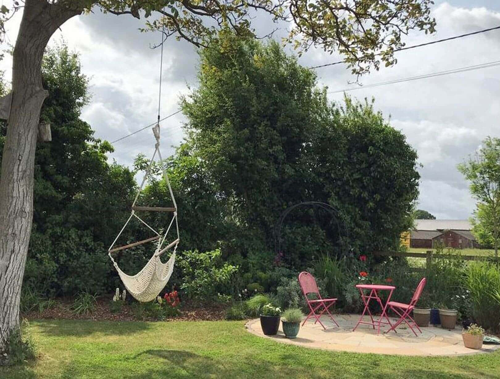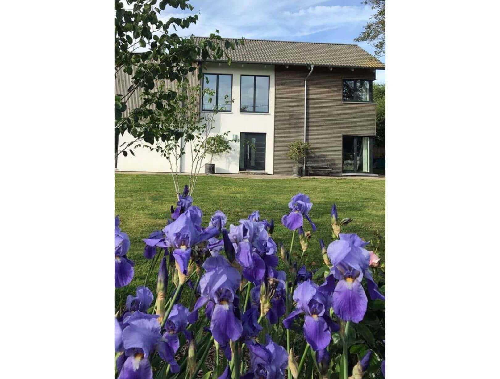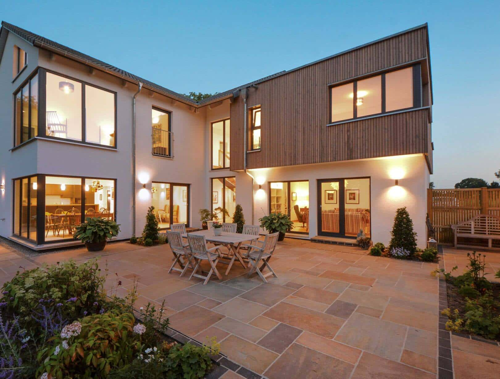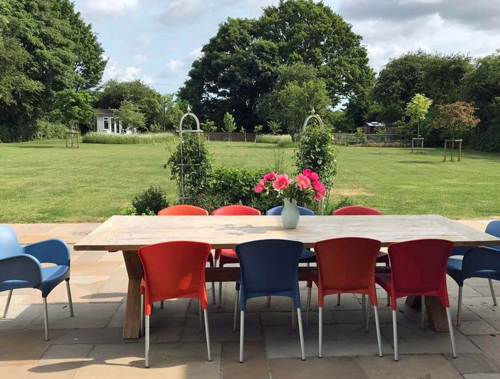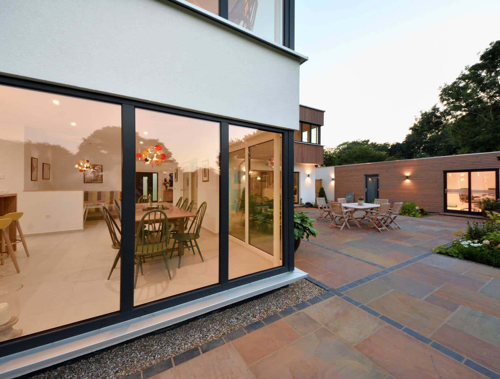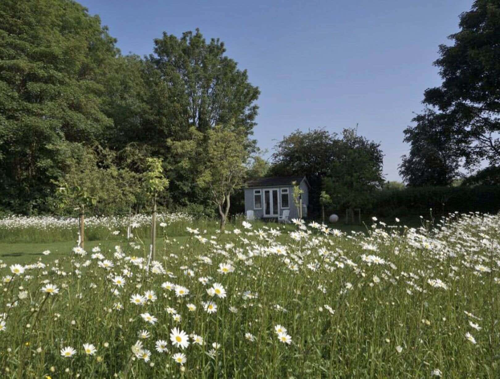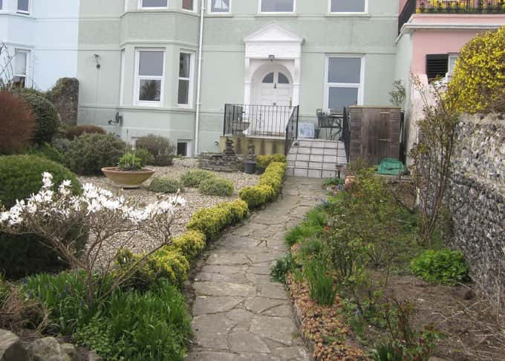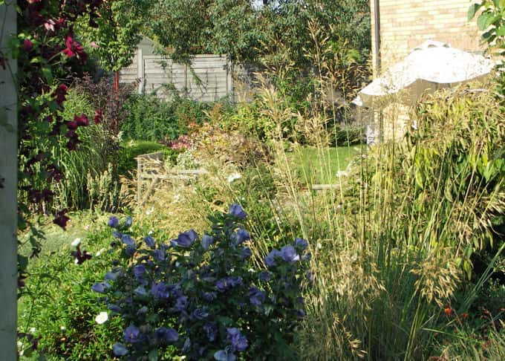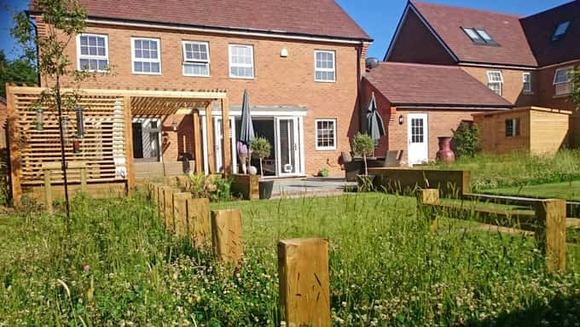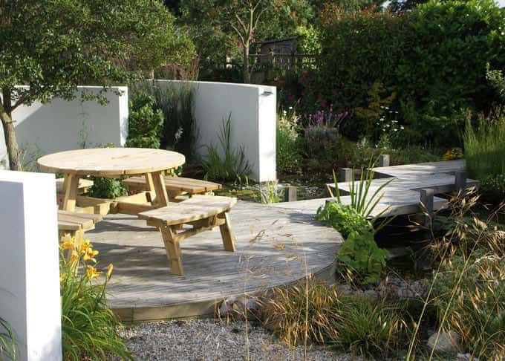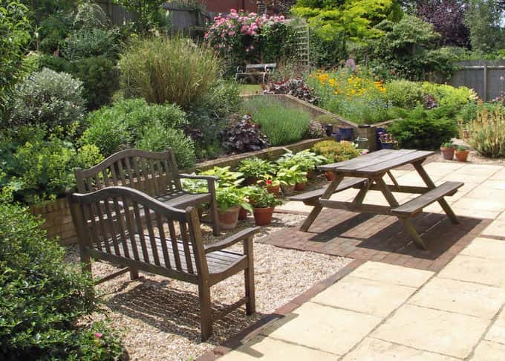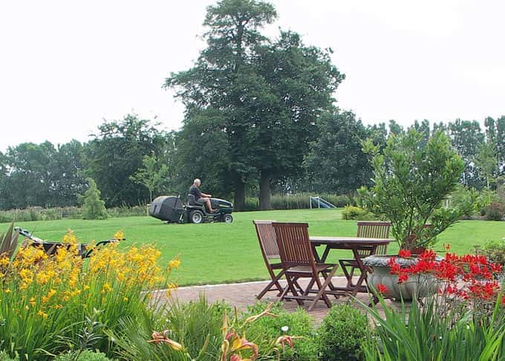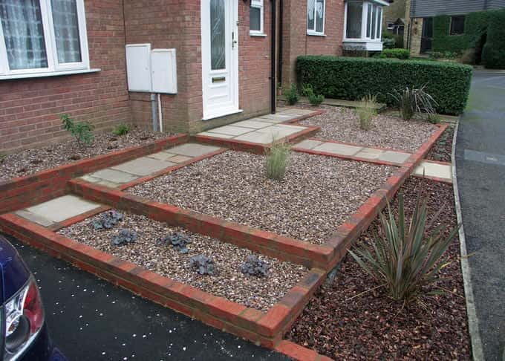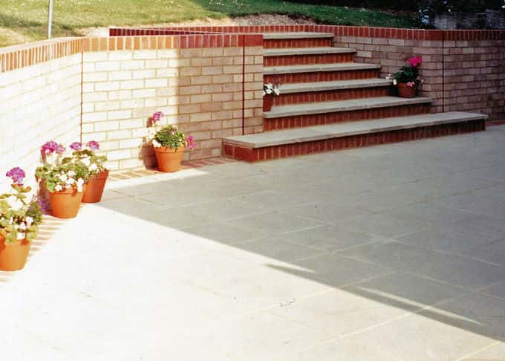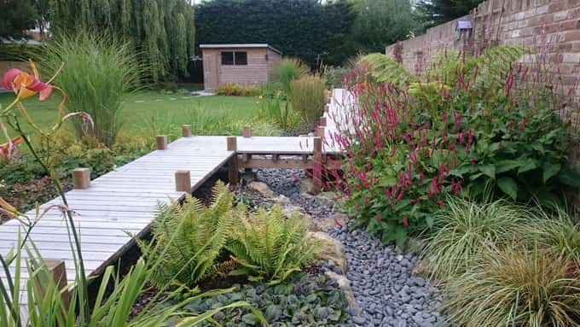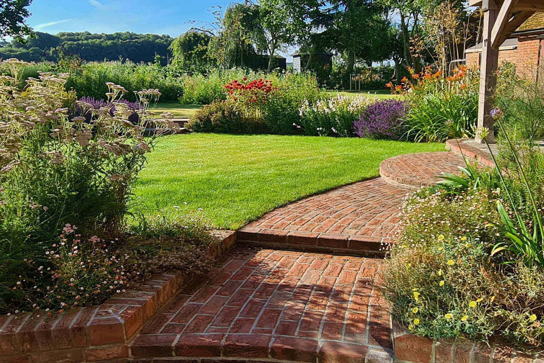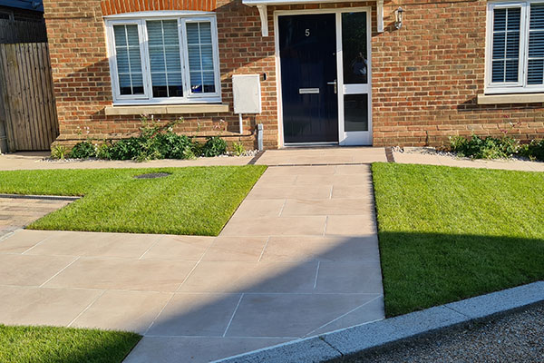Large Garden Design to Compliment Contemporary Hanse Haus
Embracing the contemporary elegance of a prefabricated German built Hanse Haus, this expansive stylish garden seamlessly integrates modern design with rural charm. Tasked with preserving the rustic essence of the landscape while infusing it with contemporary elements, our team embarked on the challenge to create a relaxed, yet sophisticated outdoor living space.
Garden Elements:
Garden Design Brief
Our clients sought a garden that would harmonise with the sleek lines of their Hanse Haus, while retaining the natural character of the rural surroundings. They envisioned a space that would offer both relaxation and security, featuring seating areas, planted beds, paving and a balance of managed lawn and meadow.
Haywood Landscape’s Approach
Layout Design
Our design team created a layout that maximised the use of space, incorporating designated seating areas, paved courtyards, and meandering pathways to enhance accessibility and flow.
Drive Enhancement
We transformed the entrance to the house by creating an impressive gravel drive. Using locally sourced shingle and solid blue engineering bricks, we crafted a durable and visually appealing front drive that complemented the Hanse Haus's contemporary style.
Paving Details
Paving was laid using natural sandstone in a random rectangular pattern, framed by blue engineering brick detailing which extended the lines and corners of the building out into the garden.
Planting Strategy
We developed a planting plan that combined ornamental trees, shrubs and flowering plants to soften the landscape and create visual interest throughout the seasons, while also attracting local wildlife.
Screening Solutions
Considering the need for privacy and security, we installed Venetian screening panels that not only provided a barrier but also echoed the timber detailing of the house and garage, enhancing the overall aesthetic.
The Results
The completed garden surrounding the Hanse Haus stands as a testament to our commitment to excellence in landscape design. By blending contemporary sophistication with rural charm, we have created a captivating outdoor space that reflects the clients' vision and enhances the natural beauty of the surroundings.
Feeling inspired?
Click here or call 01227 733447 to schedule your garden design consultation.

