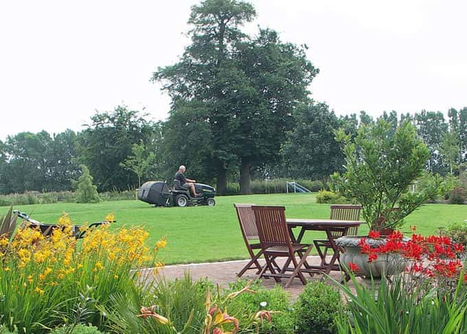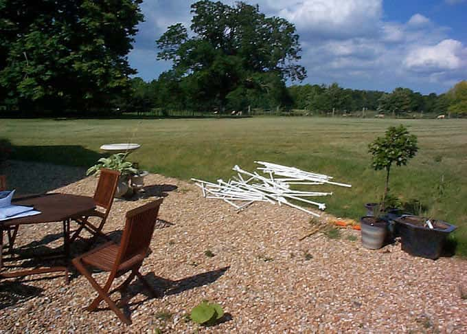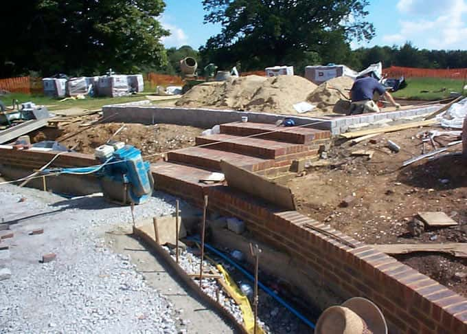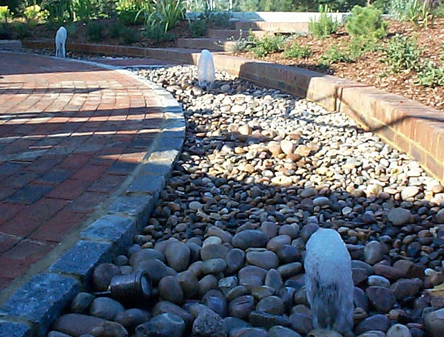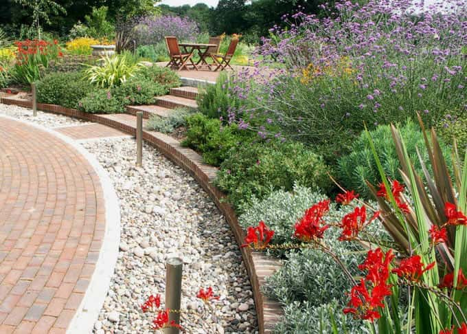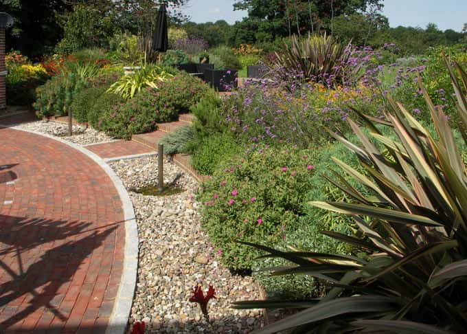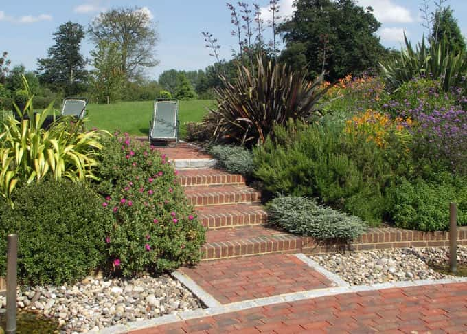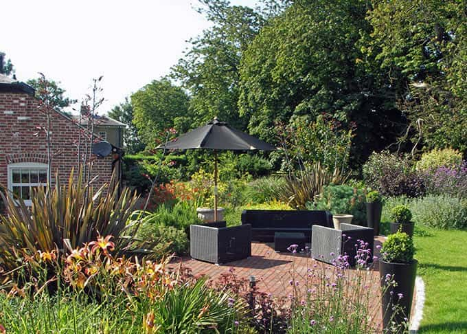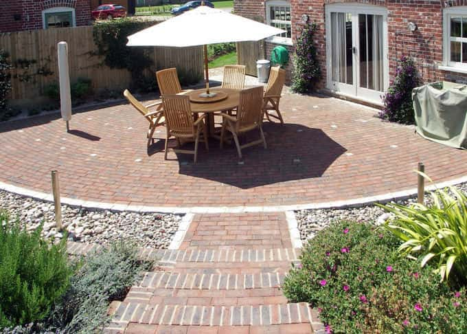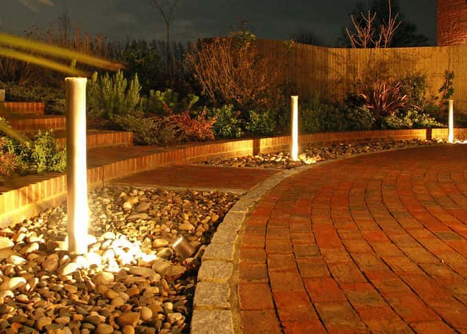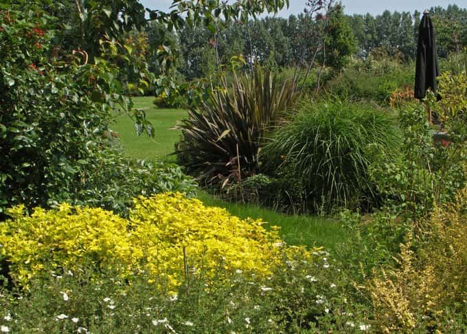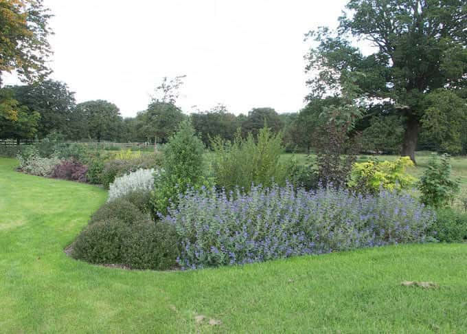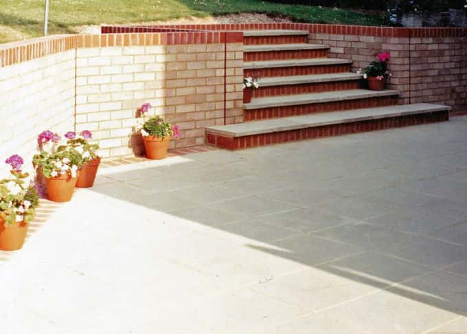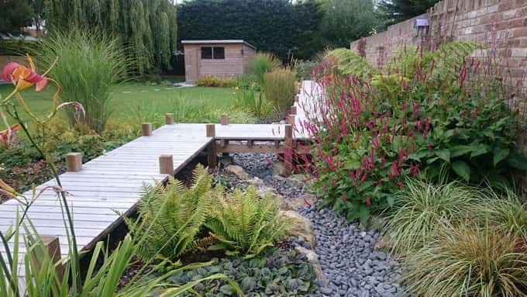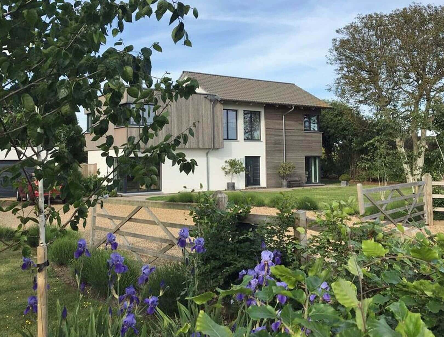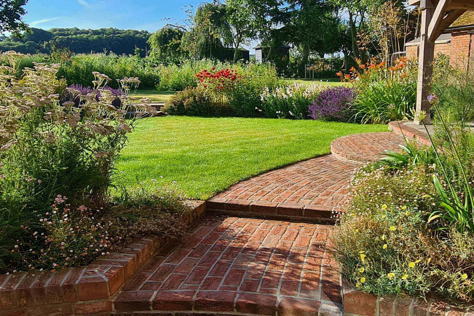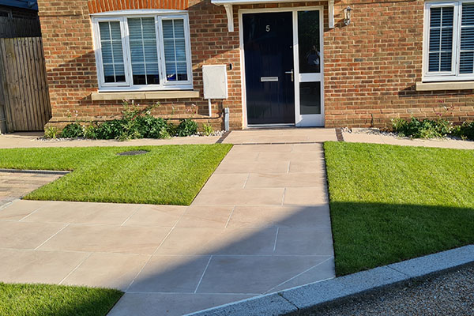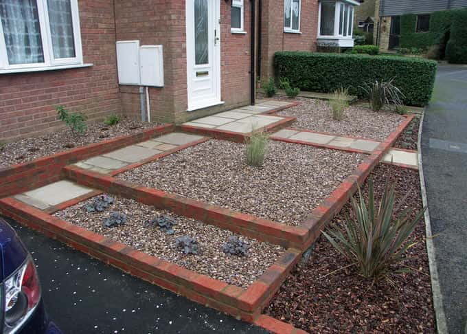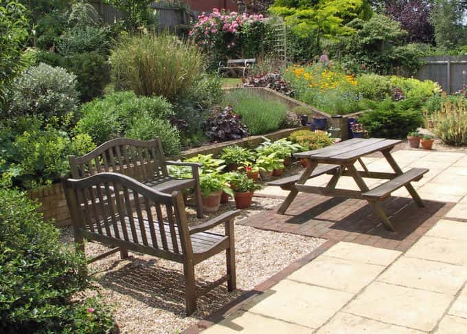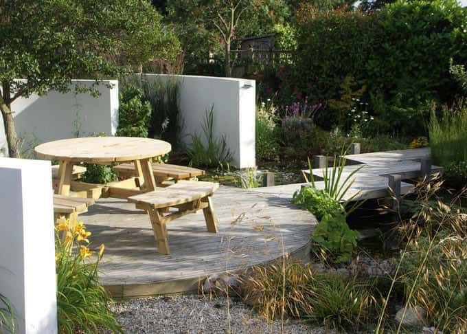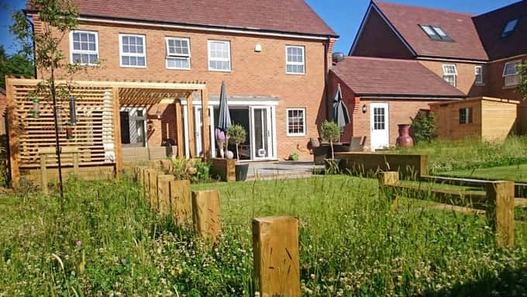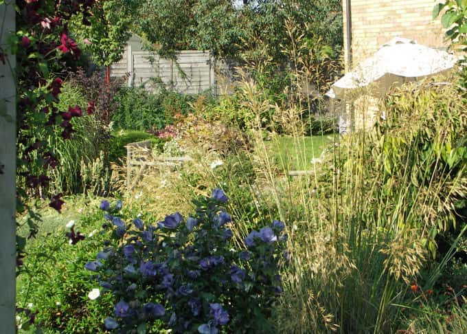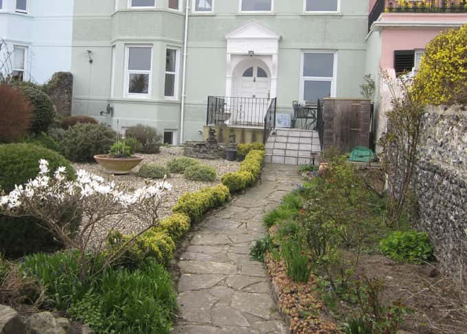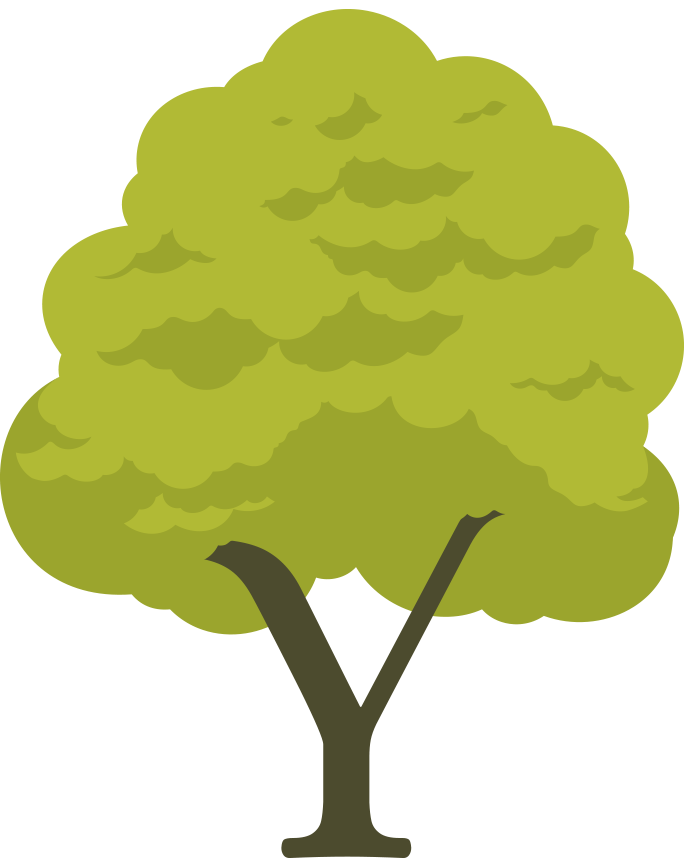Striking Country Garden Design
Nestled in the picturesque Kentish countryside, this former cattle byre underwent a remarkable transformation into a contemporary oasis. Departing from conventional country garden norms, our clients sought a bold, geometric design with minimal maintenance water features and expansive entertaining areas, all while preserving stunning countryside views.
Garden Elements:
The Challenge Ahead
Balancing contemporary aesthetics with rural charm posed a unique challenge. Our task was to design a space that embraced clean lines and bold planting while seamlessly integrating with the surrounding landscape. Water features were to be incorporated for added visual interest without imposing excessive maintenance demands.
Garden Design Brief
Drawing inspiration from the property's rural setting, we conceived a geometric design centered around radial arcs emanating from the house corner. Traditional building materials, such as clay pavers and granite setts, were juxtaposed with lush planting to soften the hardscape elements. Privacy for entertaining areas and unobstructed countryside views were key priorities.
Haywood Landscape’s Approach
The team crafted a large lower terrace for intimate gatherings, complemented by broad steps leading to an upper terrace offering panoramic views of the pastoral scenery. Planting near the house featured bold colours and forms, gradually transitioning to blend harmoniously with the natural landscape beyond.
Water Features Evolution
Responding to the client's desire for water features, we initially installed small foaming water 'geysers' encircling the lower patio. Automated reservoir top-ups ensured minimal maintenance. Over time, the design evolved to incorporate stainless steel columns with water cascading down their surfaces, adding a touch of elegance to the space.
The Results
The culmination of our efforts resulted in a breathtaking country garden that seamlessly marries contemporary design with rural tranquility. From the geometric layout to the evolving water features, every element reflects the client's vision and the natural beauty of the surrounding landscape.
“As designers we can sometimes get possessive and precious about our creations. This was a good reminder that it is the clients’ needs and preferences that are paramount and our job is to get it right for them.”
Feeling inspired?
Click here or call 01227 733447 to schedule your garden design consultation.

